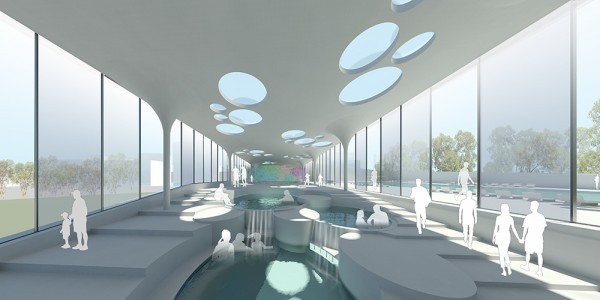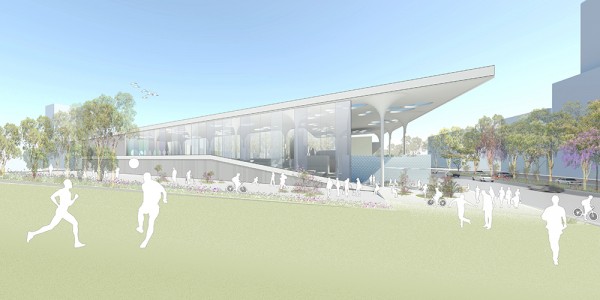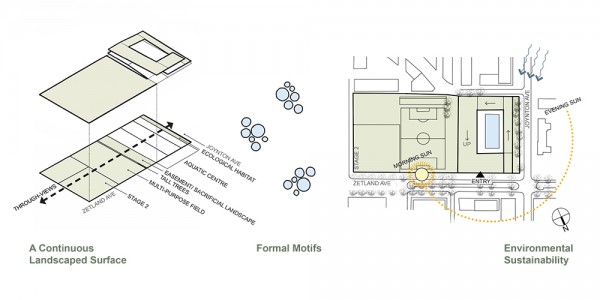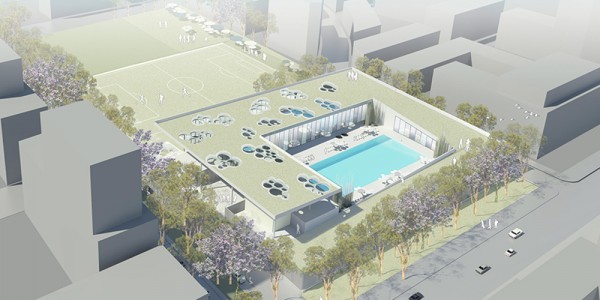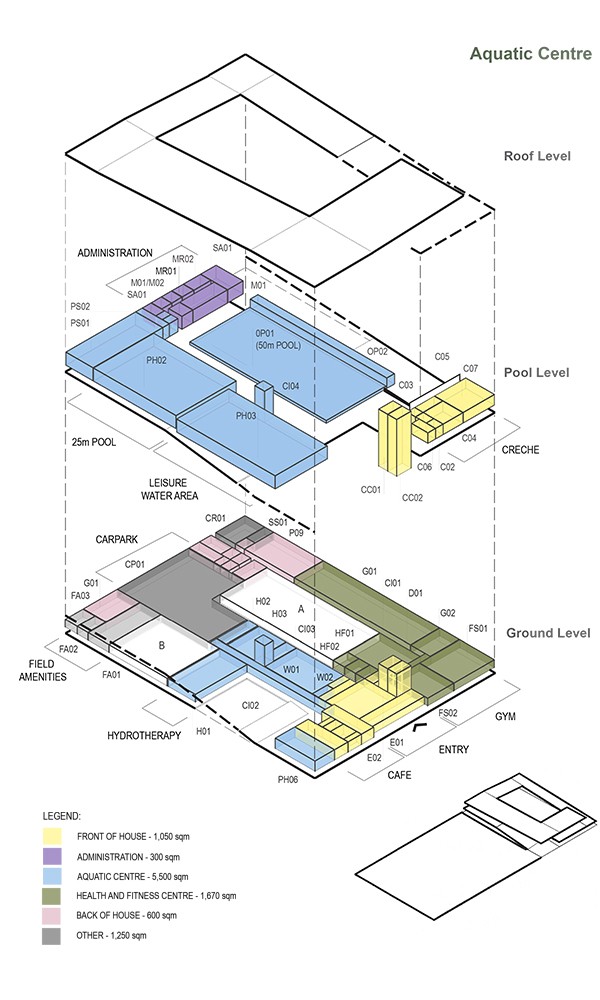Aquatic Centre
This Aquatic Centre and adjacent park are conceived as one continuous landscaped surface, whose sloping planes define the building.
The roof-scape of the Aquatic Centre is grassed and accessible for recreational fitness, with stretches of sloped surfaces available for resistance training. The landscape throughout the precinct is divided into bands that promote porosity between adjacent zones, and through-views from the Aquatic Centre out to the adjacent Park.
The winding surface of the Aquatic Centre divides programmatic spaces and the building’s circulation into those ‘above’ and ‘below’ the surface. Conceptually, the surface divides land and air, with light, airy spaces above the surface, and darker spaces ‘of the earth’ below.
Water bubbles are a repeated formal motif within the landscape and architectural design, and allude to the surface between water and air. Abstracted bubbles become glazed skylights within the Aquatic Centre roof, and lend shape to the freeform pool. These motifs reappear externally as fabric shading canopies and landscape planters. Meanwhile, structural columns within the Centre’s double-height spaces are sculpted to recall trees, and their circular ‘canopies’ tie in with the roof-scape bubbles overhead.
The Aquatic Centre promotes solar access and natural daylighting into all its spaces. Proposed translucent screens shade all vertical glazed openings. A turfed green roof overhead encourages stormwater retention, and reduces the surge effect of rainwater, while thermally insulating the building below. Visitors to the outdoor pool are sheltered from prevailing winds by a surrounding built buffer, which is highest along the south-west.

