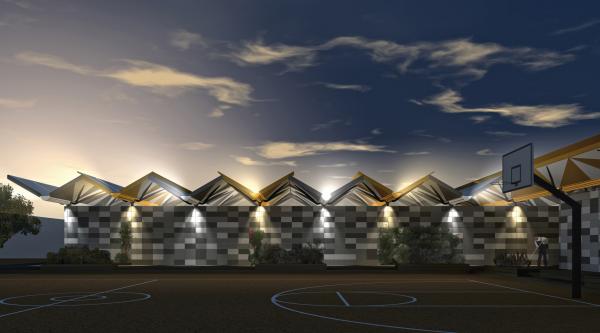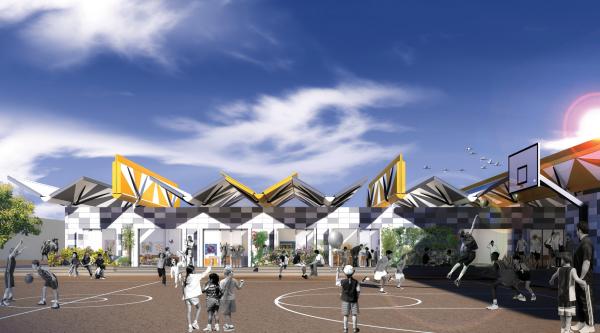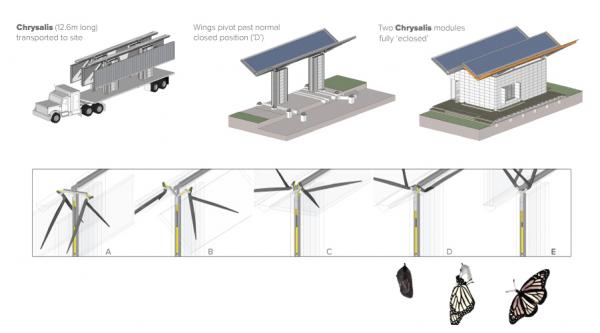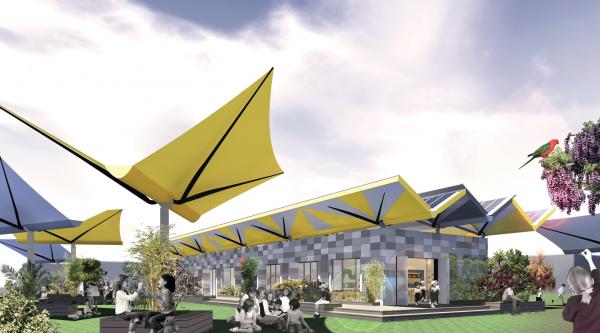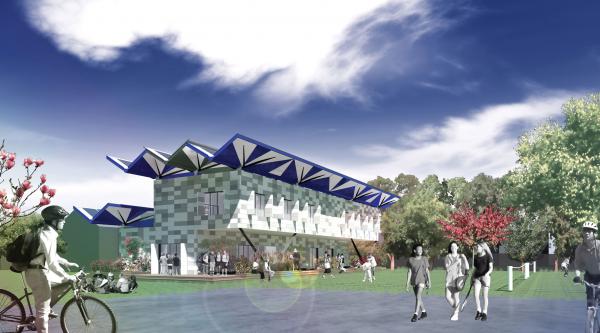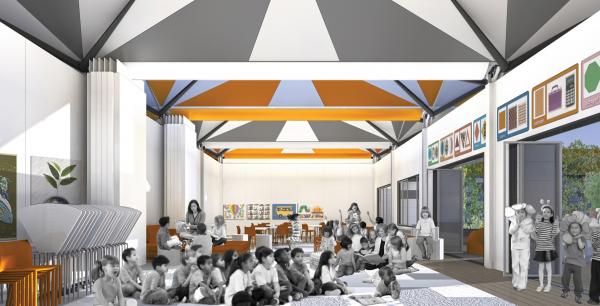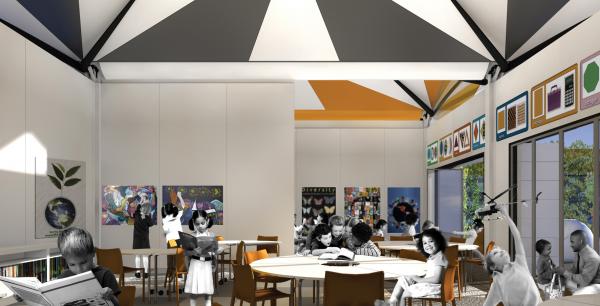Chrysalis Relocatable School
Conceptually inspired by the emergence of a butterfly from its cocoon, Chrysalis is a modular system of relocatable learning environments.
Metaphorical butterfly ‘wings’ -operable portions of roof- open the spaces beneath to the sky, with colours drawn from native Australian butterflies. Each Chrysalis arrives to its end site folded into a ‘dormant’, compact form. Hydraulic pistons within the structural columns push up the wings of the roof, allowing the walls to rotate into place. The pistons then expand, lifting the roof elements into their 'flying' configuration, and the butterfly emerges from its dormant stage ('eclosion').
The Chrysalis’ modular facade is based on a 300 x 600mm grid of recycled cement panels that camouflage connections between components. Disparate modules can be connected according to the requirements of their end schools, allowing a flexible "mix-and-match" of interior layouts and end function. The suite of add-on elements within the Chrysalis lexicon include modules for bathrooms, offices, and stairs, with additional storeys able to be accommodated as required. The transformation of the Chrysalis is a subtle nod to the transformative power of learning.
Chrysalis relocatables can be orientated to maximise their northern aspect, and photovoltaic cells on each north-facing roof portion power the buildings’ lighting and electrical needs. The operable ‘wings’ of the roof act as giant horizontal louvres that shield their inhabitants from direct sun penetration by day, and allow the building to passively ventilate by night. High level retractable windows enable natural cross-ventilation of the spaces below, and all openings employ double-glazing, low-E coatings, and thermally broken frames.
Planters designed into the verandahs of the Chrysalis provide outdoor seating, and climbing plants gradually cover areas of the facade, allowing the relocatables to visually ‘grow’ into their surrounding environments. Lightweight recycled membranes anchored to built-in planters provide shade and informal seating to common outdoor spaces, and link the relocatables into their existing school fabric. The Chrysalis’ roof collects rainwater, and uses this to irrigate toilets and surrounding landscaping.
A Building Management System manages air quality, temperature and CO2 levels indoors. Artificial light levels respond to changes in external conditions, and water usage is controlled throughout the building. Mechanical air systems within the building temper air below-ground, delivering fresh air via air-con supply grilles in the floor. Digital display panels placed throughout common areas provide information to students on aspects of the buildings’ management and performance.

