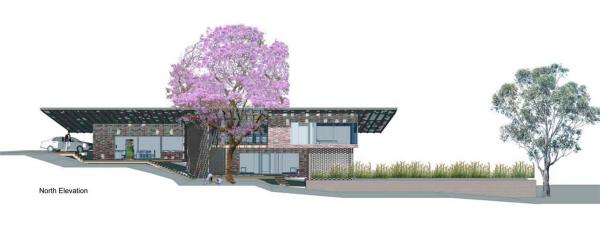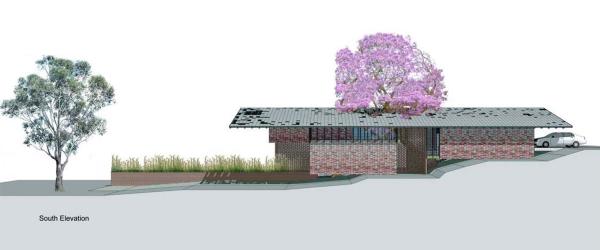Jacaranda House
This concept design for a suburban family home draws formal inspiration from a central Jacaranda tree to be retained on its site.
The house's functional spaces branch out in plan and section from axial circulation routes centred around the tree.The simply sloped tile roof is perforated over the verandah to strategically allow rain and dappled sunlight to the deck areas, recalling the tree's overhead foliage. Brick walls recall the variegated colours of tree leaves, and employ a gradiated patterning of six shades of brick for visual variety. Light passing through overhead leaves is a dominant metaphor for the stair core, where light penetrates the bricks and allows pixellated glimpses of the tree beyond.





