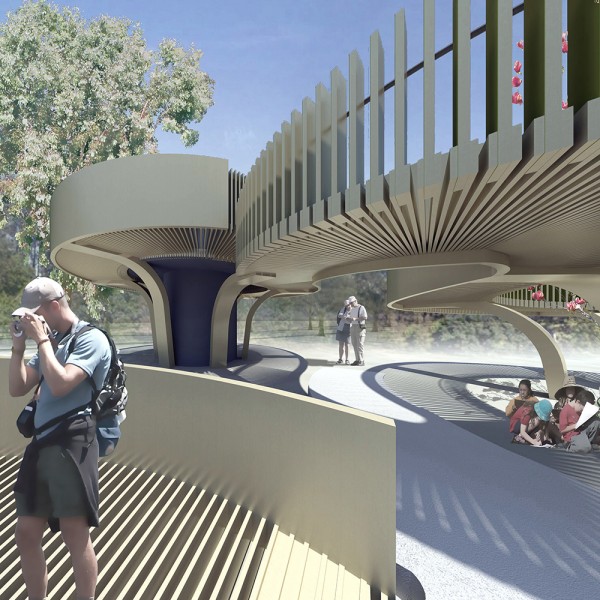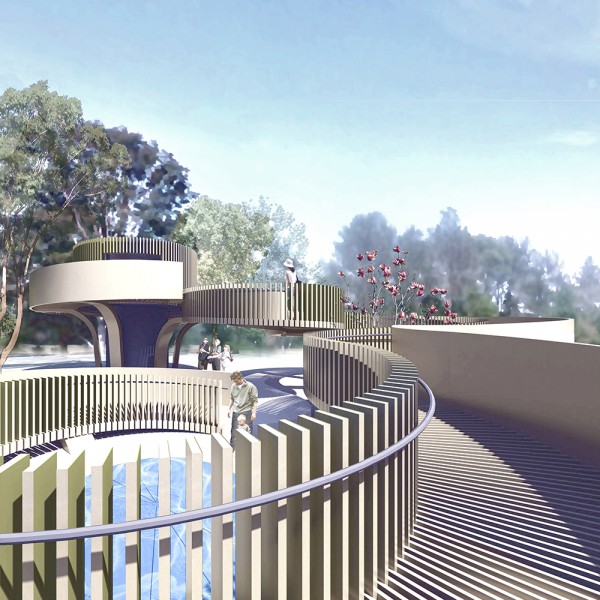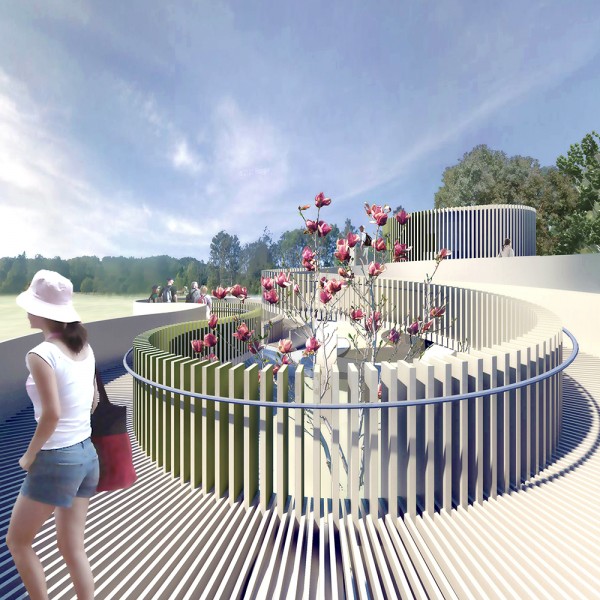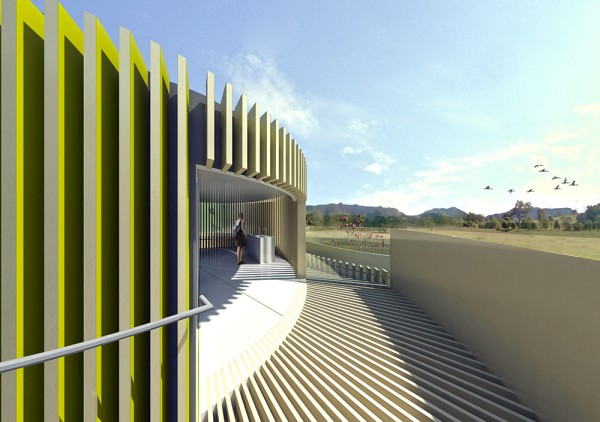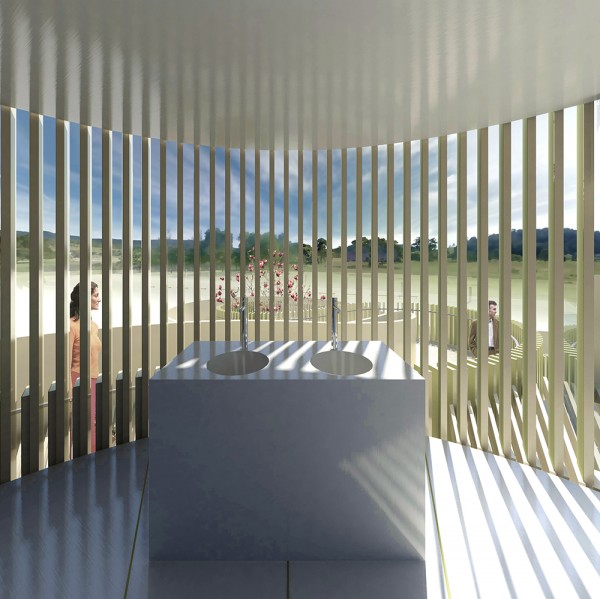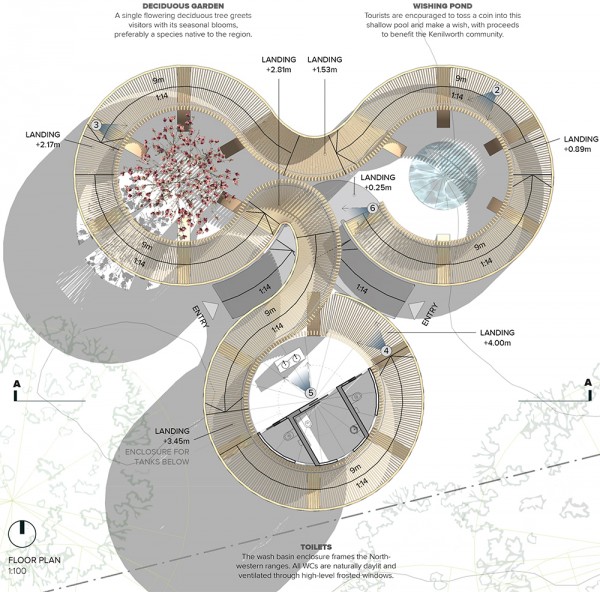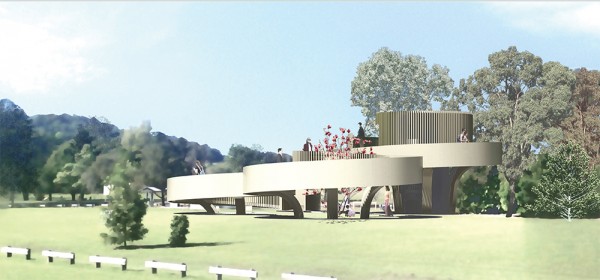Meanders - Amenities Block
A competition concept design for an amenities block in rural Australia calling for an 'arty toilet' sited four metres above ground. Conceptually inspired by the meanders of a nearby river, MEANDERS provides dynamic, ever-changing views for visitors flowing through or driving past.
A continuous curving promenade with 360 degree rural views winds around a Wishing Pond, Deciduous Tree, and Toilets sited four metres above existing ground, per the competition brief. The enclosure for the basins faces directly out to North-Western ranges framing the nearby River.
MEANDERS draws on the township's rich history of carpentry, and uses pressure-treated, coated timber to mitigate damage from flooding. Timber has a relatively simple construction process, and allows MEANDERS to visually blend into the surrounding landscape, harking back to the trails of nearby national parks.
The pathway underfoot and inner balustrade consist of slats, allowing through-views, transparency and lightness. Drainage on the ramp itself occurs through the timber slats, allowing grass to grow beneath the ramp. The slats along the inner balustrade are painted a rich green to one side, accentuating the curvature of the ramp and providing ever-changing views for visitors moving through. The timber pathway is held up by sculpted glulam structural columns.
MEANDERS’ plan is based on circles of equal size, allowing for the modular construction of its components off-site. The sculpted glulam structural columns have the same curved profiles throughout, varying only in their heights, and making them prime candidates for off-site fabrication.

