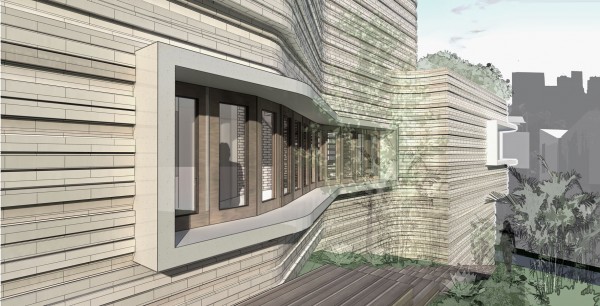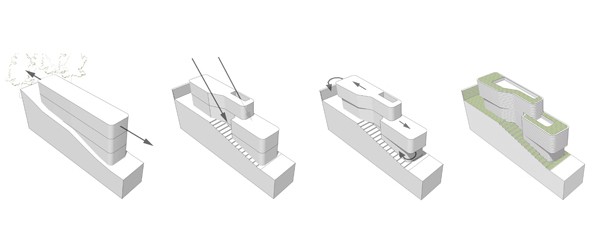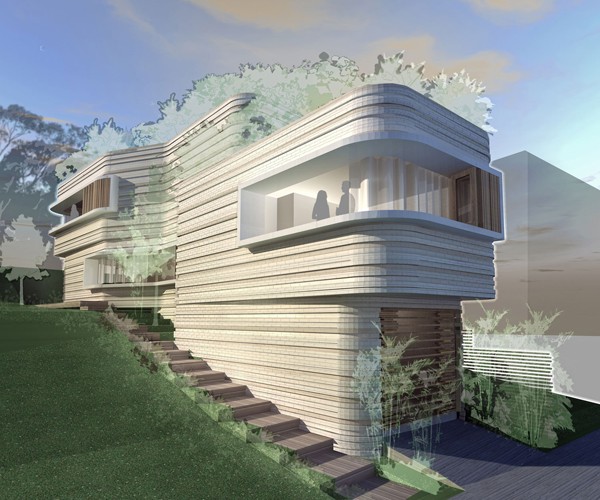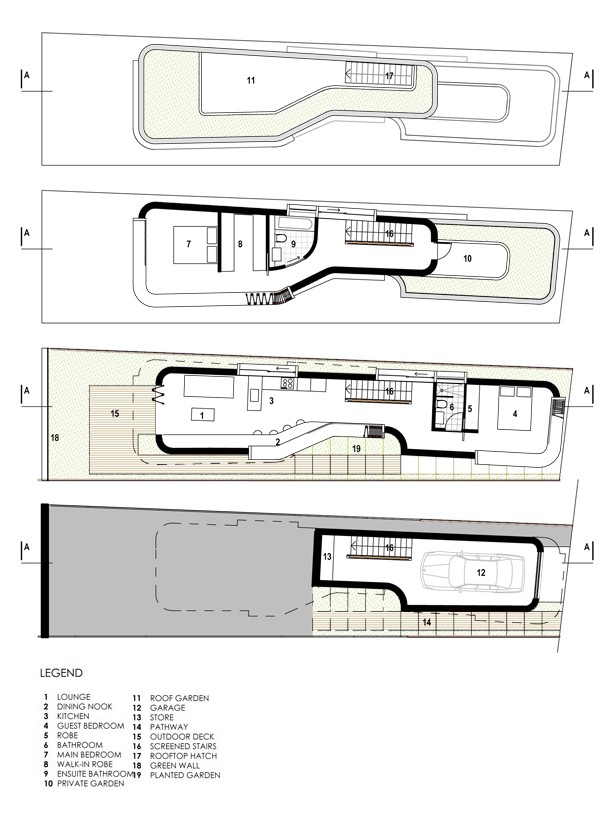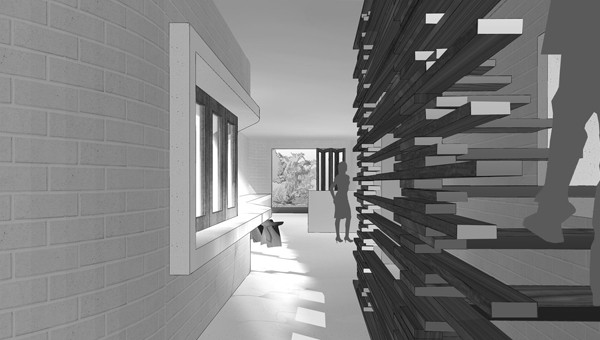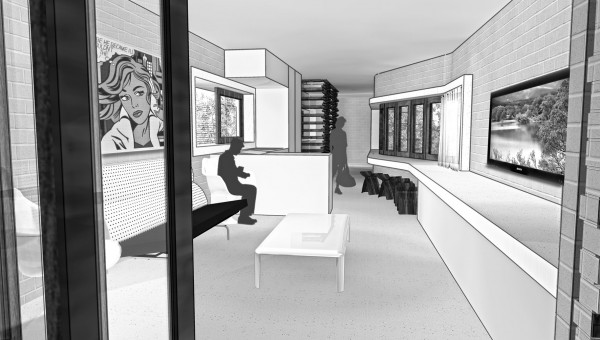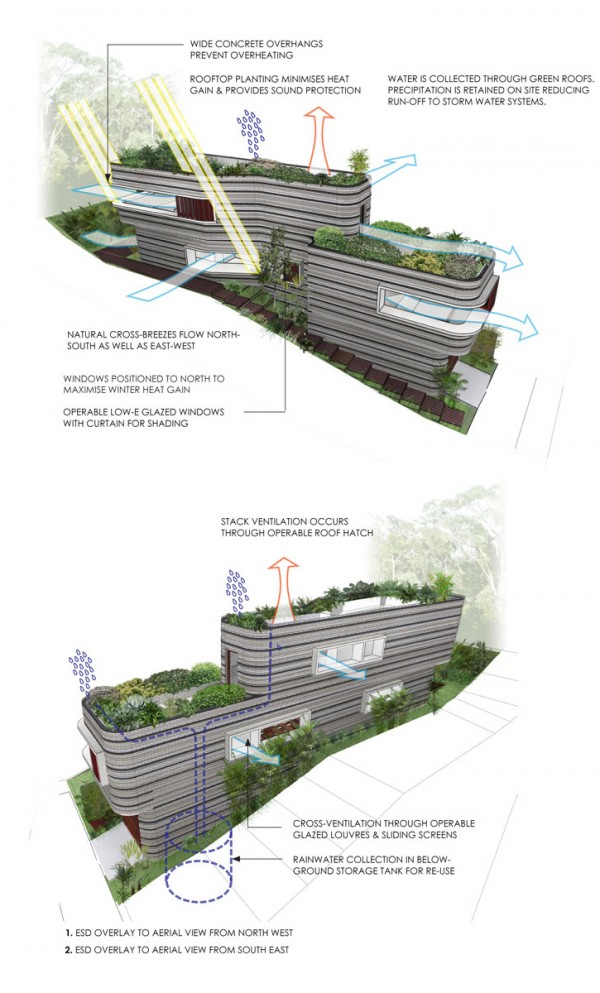Stratum House
Stratum House is a concept design for a suburban residence inspired by the visual aesthetic and formation processes of stratified rock.
On a macro scale, the house form consists of layered volumes stacked atop one another and offset through strategic rotation and elongation of the volumes. In this way, the upper level provides overhangs to the ground floor below, and the bedrooms provide uninterrupted views of the park and street.
The volume of the house follows the slope of the site and terraces down to reduce its bulk when viewed from the street. The uppermost stratum of the house is earth, and rooftop gardens allow occupants to grow their own produce and enjoy natural light and views from within private, landscaped retreats. The fluid extension of the Australian house that once traditionally occurred only horizontally from interior to exterior acquires a new vertical dimension: the indoor private spaces now flow out to stacked gardens as they ascend in level.
On a micro scale, the design uses brick- a derivative of natural earth- in layers to lend solidity and permanence to the structure. Tiers of bricks form the solid facade of the house and are differentiated further through the use of contrasting brick colours per stratum. The bricks are offset in section to cast shadows and increase the textured, three dimensional appearance of the facade.

