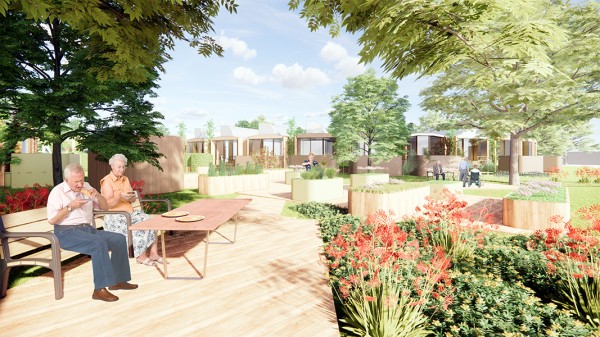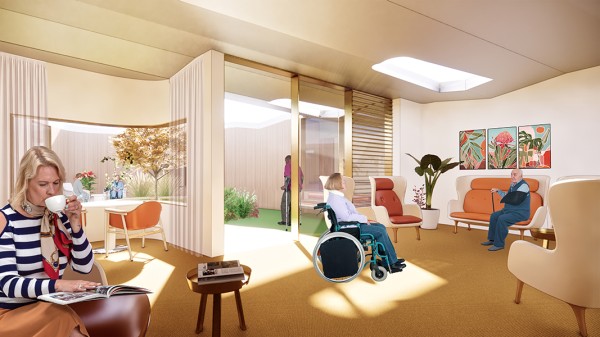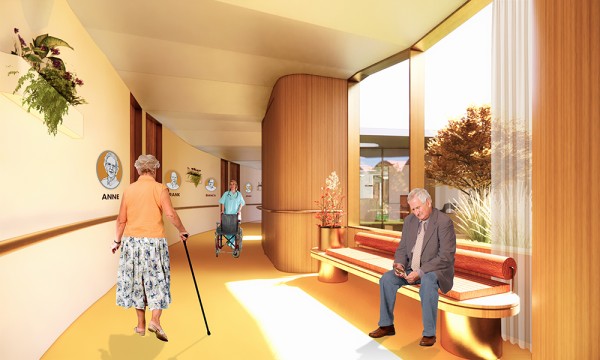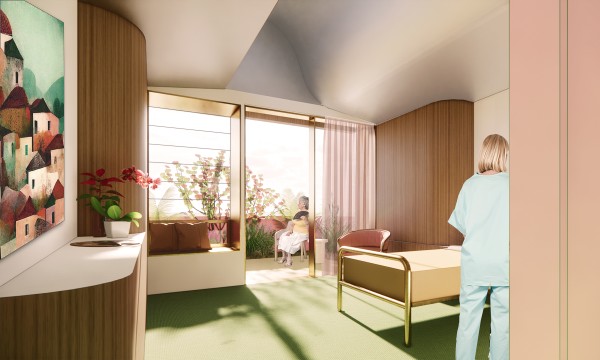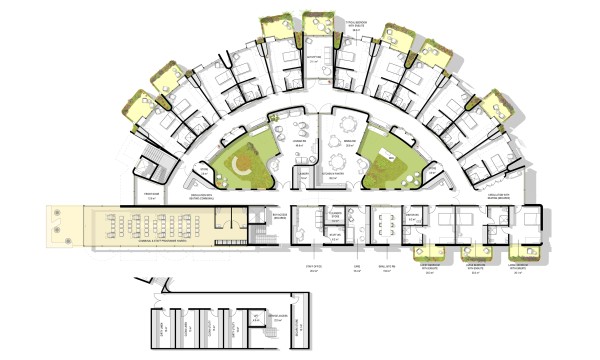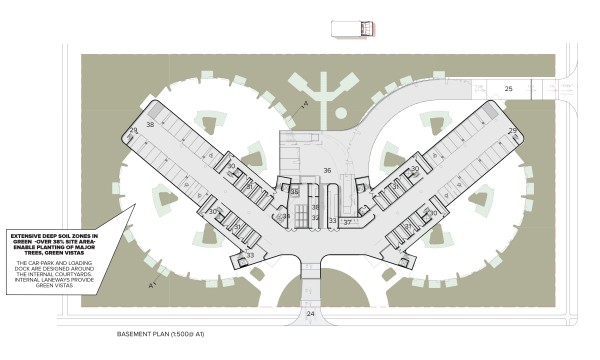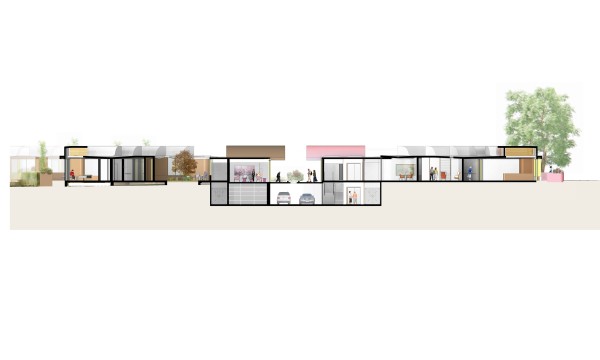Sundials
Put simply, exposure to nature enhances well-being. This is the thinking behind Sundials, a residential aged care development that provides a number of bedrooms with access to private planted terraces. Households are small, and contain two internal courtyards - one roofed, one open air - within landscaped grounds that offer a multitude of different outdoor settings. The modular Sundials household may be placed on any site and oriented to maximise daylight, with overhead BMS-controlled skylights allowing fresh air and sunlight to each bedroom.
At the micro level, each household provides 11 typical single bedrooms with ensuites, and 2 bedrooms for more than one person (15 people in total), as well as a bedroom for visitors. The bedrooms radiate out towards the gardens. Some have terraces, that permit residents to plant their own vista; while others do not, accommodating residents whose health needs preclude gardening. The interior of the households boast two colour schemes, to aid with way-finding. Communal spaces are clustered at the centre of the household, with easy access out to internal courtyards, while the bedrooms at the periphery maximise residents’ exposure to the gardens.
Household back of house areas are grade-separated, both for security, to prevent residents accidentally accessing these areas, but also to increase the available area of high-value ground plane and deep soil zones. This freed-up ground level enables a wider offering of communal programme to activate this site, including services that benefit the wider community, from a café, to a small florist, and changing places facility opposite a multi-function community room for 60 people. At the heart of the scheme is a community yarning circle, that provides a place for residents and the wider community to gather and connect. The Sundials communal spaces are all within colourful arched laneways, with key functions colour-coded for ease of identification.


